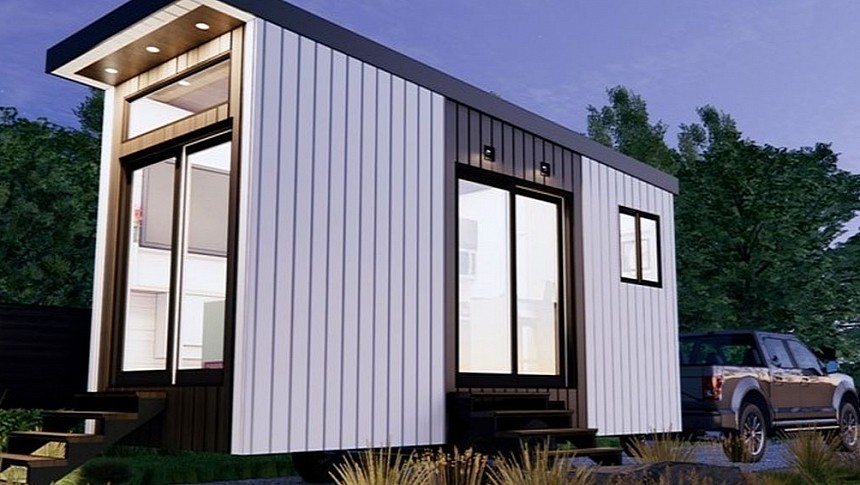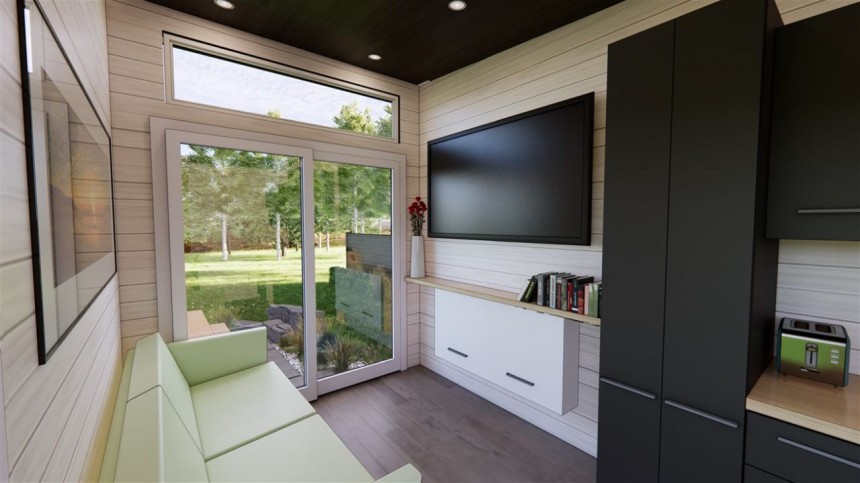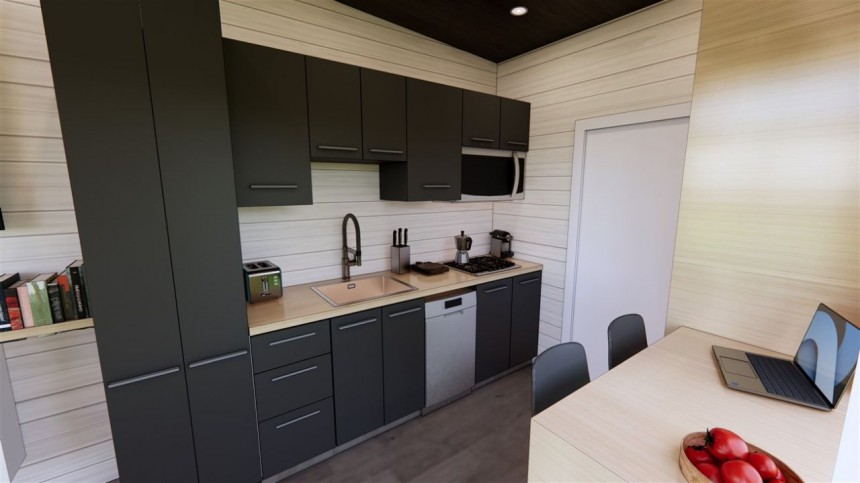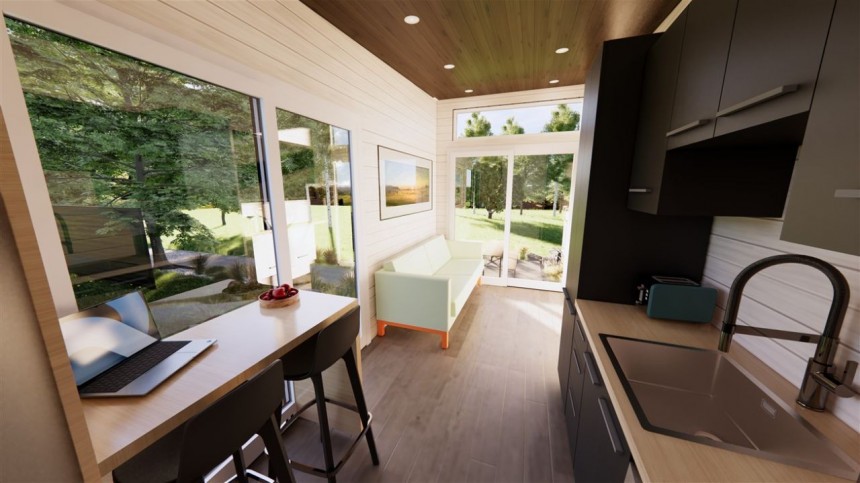One of the most fascinating things about tiny houses is the clever design solutions builders come up with in order to squeeze as much functionality as possible inside compact spaces and, at the same time, make them feel comfortable. Considering there are countless tiny homes of similar sizes and shapes, one would be tempted to believe they are all the same, but it seems manufacturers never run out of ideas to make their designs stand out from the crowd.
Based on its dimensions, it’s easy to assume every room or area in this house is either small or cramped. Otherwise, how would it be possible to fit a spacious living room, a gorgeous kitchen, a dining area, a modern bathroom, and a sleeping space inside just 178 square feet (16.5 meters) of space? Not to mention, it manages to squeeze all these on a single floor. There are no lofts or slide-outs to maximize the use of space.
The assumptions couldn’t be further from the truth, though. The Weekender doesn’t feel cramped at all. All the rooms inside this house are perfectly commodious for a tiny dwelling, and the designer managed to create this feeling of openness and ample space by using multifunctional furniture, installing cabinets up to the ceiling to efficiently use the vertical space, and incorporating plenty of glazing to bring in natural light and open the space to the outdoors.
There are not one but two glass sliding doors that offer access inside the house, one opening into the kitchen area and the other connecting the living room to the outside, where a small patio could be added by future owners. These glass doors, coupled with several windows, make sure the interior is luminous and airy.
Though the exterior of the Weekender might seem modest, with simple black and white commercial steel exterior siding and some engineered wood accents around one of the doors, it still manages to catch the eye and make you curious about what’s hidden inside.
Before going into a detailed description of the interior, it’s worth mentioning that this tiny home’s configuration makes it suitable for a modern couple who benefits from the perks of remote working and wants to also enjoy the sense of escapism tiny dwellings can offer without sacrificing high comfort levels.
The interior is characterized by modern practicality, but it still feels homey and inviting. It features whitewashed walls and a beautiful accent ceiling, and everything inside the open-plan layout is neatly organized.
The living room seems to be the heart of this tiny home, as it serves multiple functions. Here is the place where the inhabitants will be able to relax after a long day, read their books, watch their favorite Netflix shows, entertain their guests, and even sleep. Yes, here is where the owners will sleep, as the area functions as a typical lounge area by day and a bedroom by night.
That’s made possible by a convertible sofa bed that offers around-the-clock comfort and convenience. It faces a big wall-mounted TV and a long shelf for framed photos and decorations. When used as a bed, the sofa extends the full width of the house, but when it’s not pulled out, the living room is quite spacious, with plenty of space to move around.
The full-size kitchen occupies a sizeable chunk of the floor plan and features plenty of cabinets, some of which go up to the ceiling, creating a sense of height and openness while also providing additional storage space. Besides offering ample storage, the kitchen is also highly functional, with appliances ranging from a sink and four-burner cooktop to a dishwasher and full-size fridge.
A breakfast bar has been integrated opposite the kitchen cabinets and offers the perfect spot to sip your coffee in the morning and eat every meal of the day as a couple. For those working from home, the space can also double as a workplace.
The bathroom is as modern as the rest of the house and includes high-end finishes. It is spacious enough to fit a toilet, shower, and sink, as well as a washer/dryer combo unit.
In this day and age, many people are looking for homes that expertly bridge the gap between welcoming and well-appointed. Individuals use their living spaces in very different ways, that’s why the most valued trait of a tiny home is versatility. Modern life requires a multifaceted design scheme, and the Weekender model seems to fit the bill with its multifunctional areas.
ZeroSquared Tiny Homes offers the Weekender tiny house on wheels at a price of $74,500 and mentions that customization based on owner preferences is also possible.




