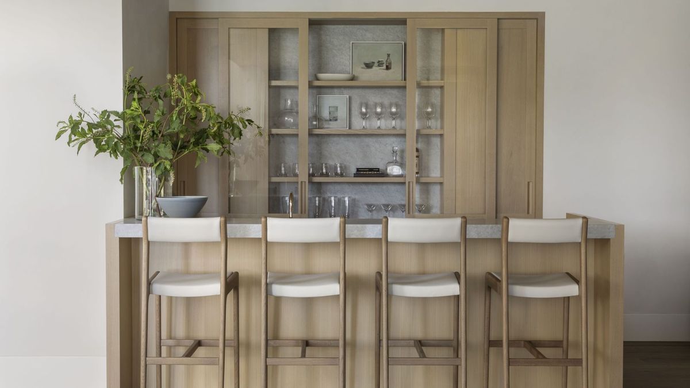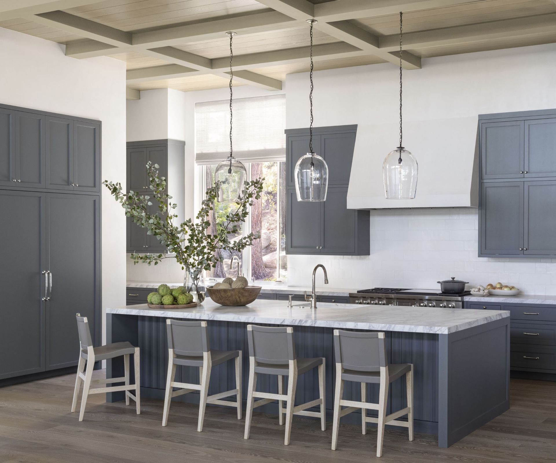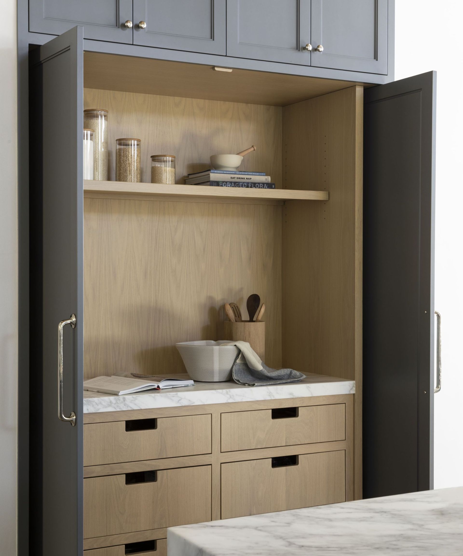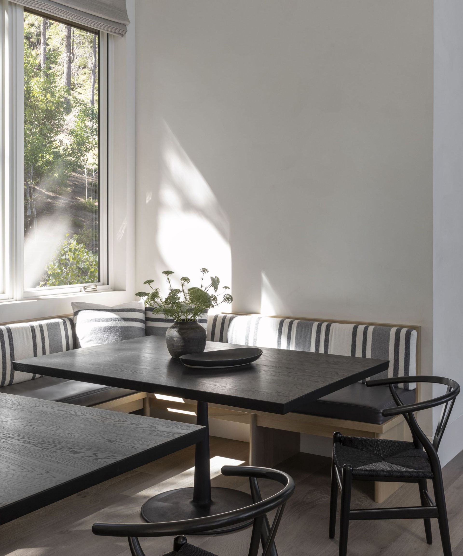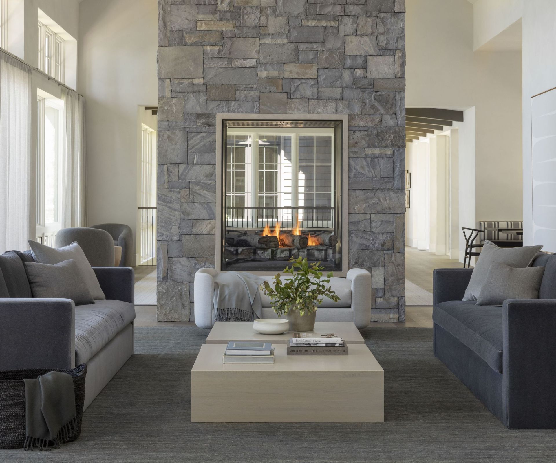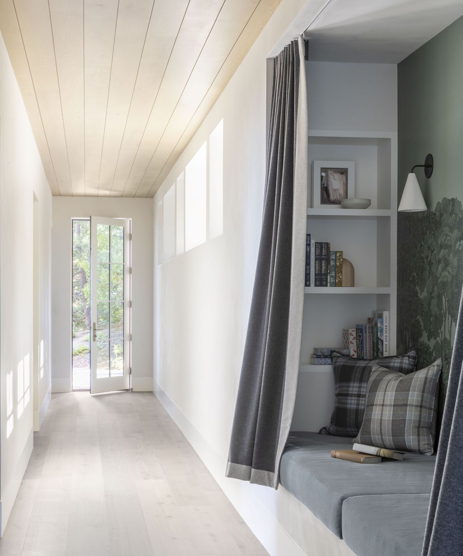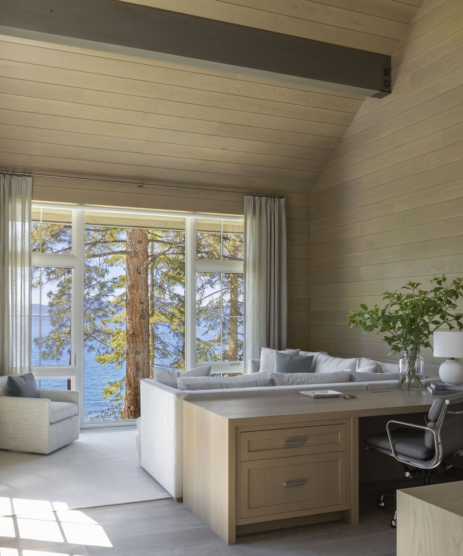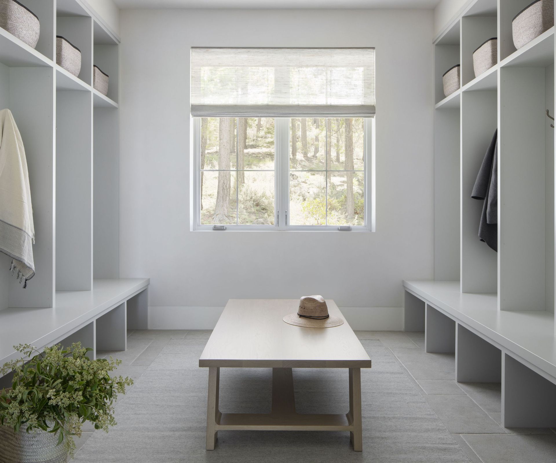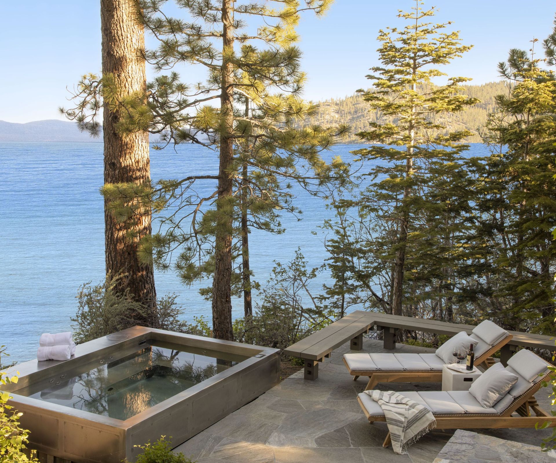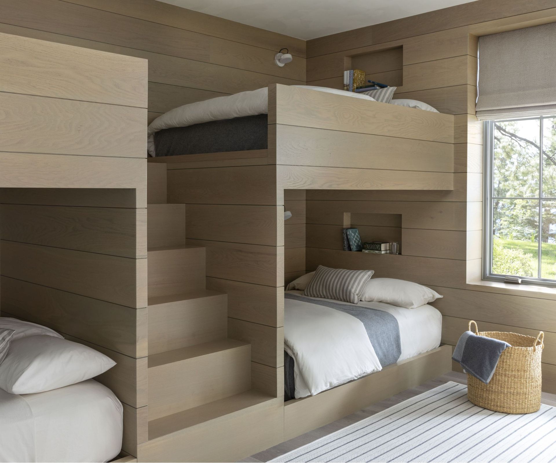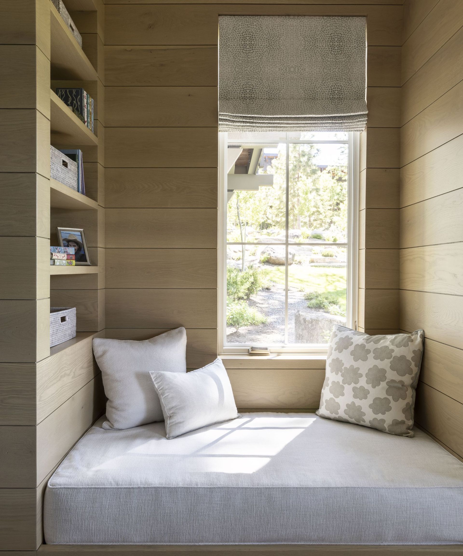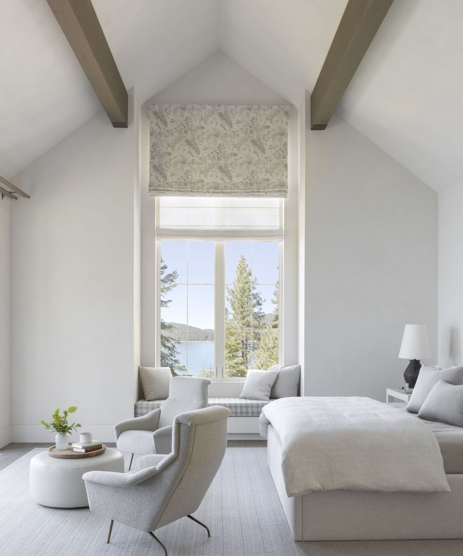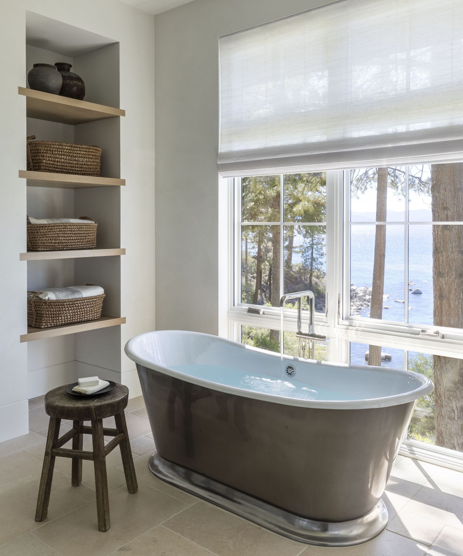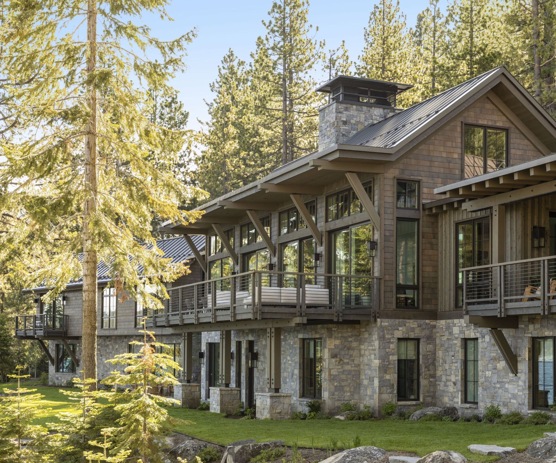Lake house in the summer, ski chalet in winter: this luxurious newly built home in Glenbrook on the shores of Lake Tahoe, Nevada, has to be ready for anything. One of the world’s best homes, first and foremost it’s a holiday home, but the family are a sociable crowd and often entertain up to 24 people. For parties that big you need to be organized and you need plenty of space, and this house is full of clever design details that fulfil both those requirements to perfection.
But it’s not all about practicality. Interior designer Mead Quin, who worked with the family to create their dream lakeside retreat, added just as many luxurious touches as useful features.
Somehow though, it’s the clever storage solutions and bespoke nooks that really shine, keeping the spaces tidy and clutter free so the views of Lake Tahoe can be enjoyed unimpeded from every possible vantage point.
(Image credit: Lisa Romerein)
Kitchen ideas have to work hard when you’re entertaining a crowd, and this dream of a cooks kitchen allows plenty of space for food prep, but also ample room for company and help while you’re busy.
Key details include the Rose Uniacke pendant lights and Troscan Design stools.
(Image credit: Lisa Romerein)
That’s no ordinary kitchen cabinet. It was designed specifically as a baking cupboard, with drawers for ingredients and equipment and a Calacatta countertop, perfect for rolling pastry.
(Image credit: Lisa Romerein)
There’s another custom-build here in the breakfast nook, where an upholstered banquette neatly fits the corner of the room and combines with two Black Creek Mercantile tables and some classic Carl Hansen wishbone chairs.
(Image credit: Lisa Romerein)
Living room ideas create a cozy scene that works well for both winter and summer gatherings. Using natural materials and colors, exposed stone, soft gray furnishings and pale wood furniture, designer Mead Quin has created a scheme that’s easy on the eye. She worked with the project’s architect, Clare Walton from Walton Architecture, right from the start of the build so key design features like the double-sided fireplaces were discussed and agreed from the outset.
‘The homeowners didn’t want the house to feel new and also didn’t want it to be too precious so there was a balancing act there with material selections and finishes,’ explains Mead Quin. ‘And although the house is approx 10,000sqft. they wanted it to feel manageable and blend into the natural surroundings.’
Furnishings include: Shiir rug from De Sousa Hughes; Dmitriy & Co sofas upholstered in Rogers & Goffigon mohair; Dmitriy & Co bench; Piet Boon coffee table; and Phoenix Day floor lamps.
(Image credit: Lisa Romerein)
Among the hallway ideas is this secret reading nook, with built-in shelves and lighting, it’s features like this that ensure the lakeside home is full of surprises.
(Image credit: Lisa Romerein)
If you must work when you’re really on vacation, well this is as good a spot as any. With views of the lake, the home office ideas here are all about ensuring work doesn’t spoil the leisure time. The sofa and desk are a perfect fit, so that nothing gets in the way of that view.
(Image credit: Lisa Romerein)
Outdoor living is central to this home, and the lake and mountain setting is enjoyed in all weathers. Mudroom ideas include custom-built locker-style storage for ski boots and jackets, and space to hang towels and summer gear.
(Image credit: Lisa Romerein)
Part of enjoying the lake views, the outside spaces were also incredibly important and needed to feel like an extension of the interiors.
‘The architect and landscape architect did a beautiful job creating smaller spaces within the larger overall site including a hot tub area, BBQ patio, firepit area and a large deck off of the main living room,’ says Mead Quin. ‘As with the interiors, the outdoor materials tied seamlessly in with the natural beauty surrounding the house.’
(Image credit: Lisa Romerein)
None of the family’s kids has their own bedroom, instead designer Mead Quin came up with some clever and stylish shared bedroom ideas for a boys’ bunk room and a girls’ bunk room to ensure that weekend sleepovers with friends are comfy and full of fun. Pictured above is the boys’ bunk room.
(Image credit: Lisa Romerein)
Above is an extra bed/window-seat in the girls’ bunk room. Built in between two sets of bunk beds, this cozy spot is one of the most coveted sleeping spaces in the house. A similar set-up in the main guest suite below provides a window bunk for a young child.
(Image credit: Lisa Romerein)
‘We jokingly called this room the “Get-Away Loft”,’ says designer Mead Quin. ‘It’s a special space that has the top floor all to itself. Initially developed to be for the most special of guests, it is essentially a primary suite with beautiful views looking down on the lake and complete with a built-in bench large enough for a lucky kiddo to stay the night.’
The bedroom ideas here are all about calm, soft whites and grays, and emphasize the high ceilings and stunning lake views.
(Image credit: Lisa Romerein)
A dramatic bedroom calls for some equally dramatic bathroom ideas and the showstopper steel tub set in front of floor to (nearly) ceiling windows matches up just fine. Note the practical, but beautiful, built-in shelving, another of designer Mead Quin’s great storage solutions.
(Image credit: Lisa Romerein)
‘It was really important to get the scale of the home to feel as though it was nestled into the surrounding terrain and had been there for generations,’ says designer Mead Quin – in fact, the home was completed in 2021. ‘Making sure that the views remained unobstructed and providing cozy spaces to sit and enjoy them was a priority throughout the entire design process.’
And the clients’ reaction to the finished home? ‘The family was speechless when the final reveal took place!’ Mission accomplished.

